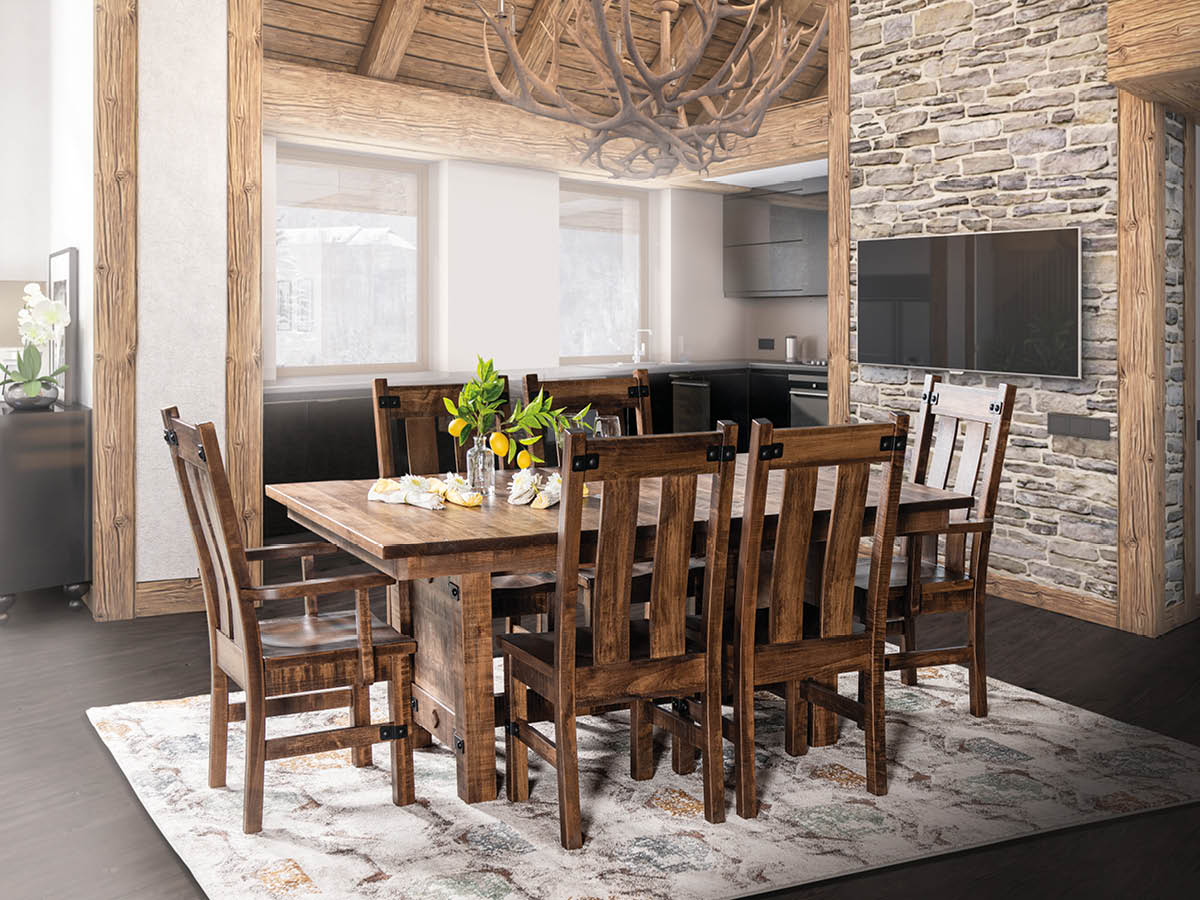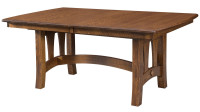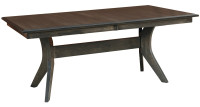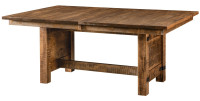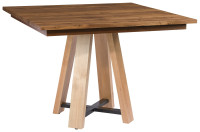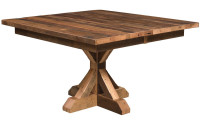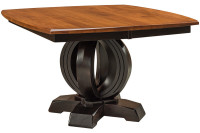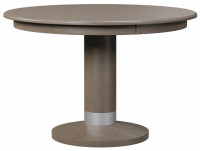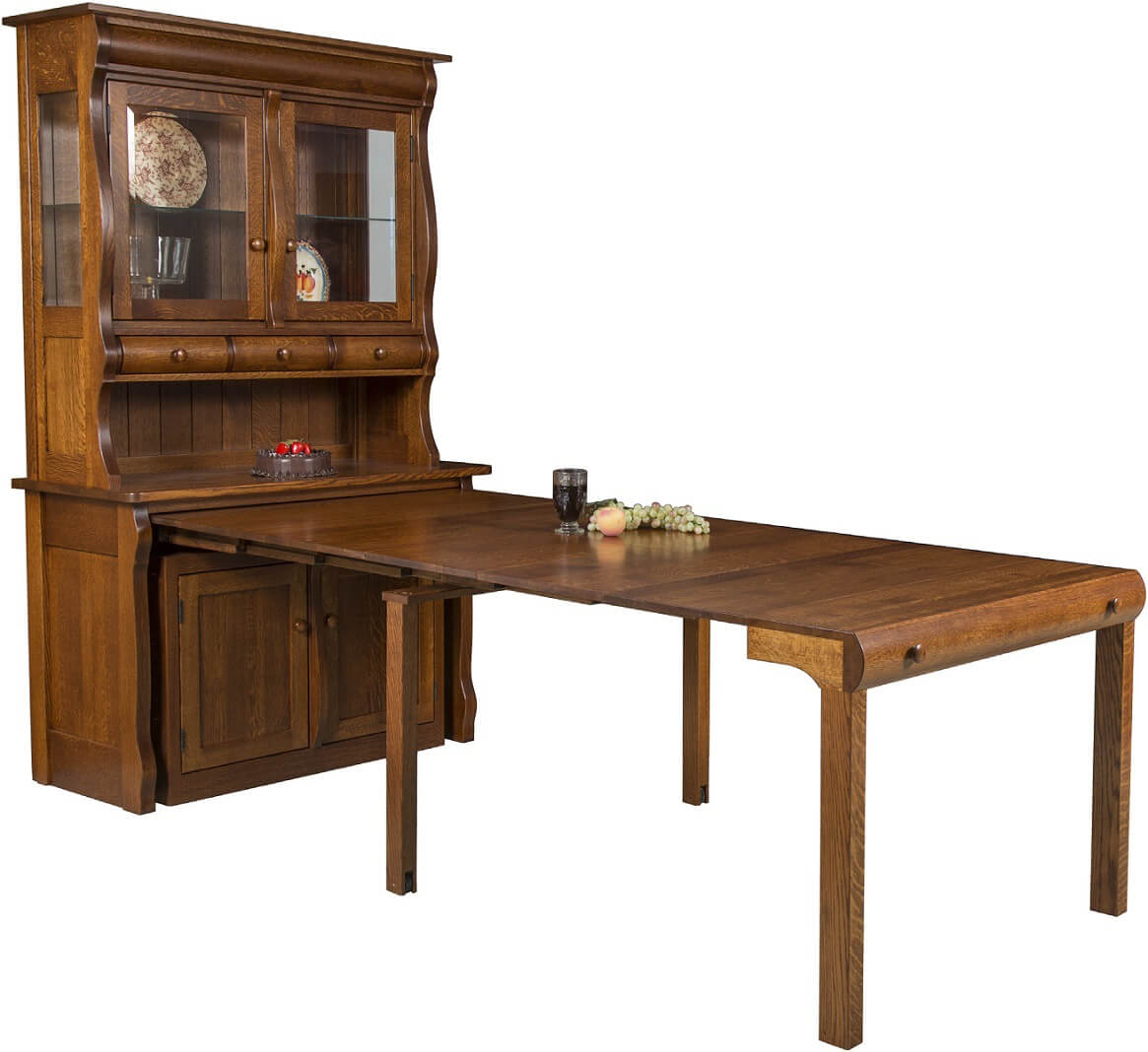Finding the Right-Sized Dining Table Proportionate to the Room
- How Much Space Is Needed Around the Dining Table?
- Accounting for Diners’ Mobility
- Can I Place a Rectangular Table in a Square Room (and Vice Versa)?
- Table Sizing Tips for Open Floor Plans
- What if You Need a Larger Table Than the Space Allows?
- Countryside Amish Furniture Makes it Easy to Buy the Right-Sized Table
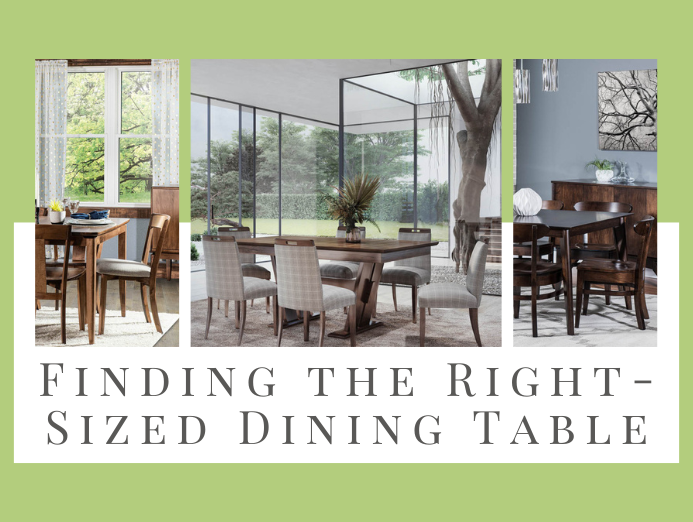
The dining room table is more than a surface on which you eat. It's the primary focal point of the dining room as a whole, the centerpiece around which the entire space revolves. Beyond its functional role, the table serves as a symbol of togetherness, a place where conversations flow, bonds strengthen, and shared experiences unfold.
With that in mind, great care should be taken when selecting a dining room table. Not only do you need to consider the style, materials, and cost, but also sizing the table to accommodate group sizes and in relation to the space. After all, if you get a table that’s too small, it may not meet your needs or feel visually underwhelming. Purchase an oversized table, and you risk interrupting mobility throughout the dining room and making the space look too tight.
For this reason, we compiled this handy guide to sizing dining tables in relation to the space. We'll also delve into the suggested sizes tailored for typical room dimensions, such as 9x10 and 12x12. For questions related to accommodating different numbers of guests, we recommend Dining Table Seating Capacity - Round, Rectangular & Square.
How Much Space Is Needed Around the Dining Table?
Generally, we recommend that the dining table be at least three feet from the wall, but four feet is ideal; 2.5 feet is the absolute minimum. For example, if you had a 9x10’ room, tables with common dimensions like 42x48" and 42x60” would be appropriately sized.
Rectangular Tables Available in Smaller Sizes
Square Tables With Available in Multiple Dimensions
Keep in mind that these figures don’t only account for the recommended distance between the table and wall, but also between tables and other furniture. Give furniture that involves movement (extending drawers, swinging doors, etc.) an extra wide berth.
| Common Room Dimensions | Maximum Recommended Table Size |
| 9x10' | 48x60" |
| 12x12' | 84x84" |
| 14x10' | 108x60" |
| 14x16' | 108x132" |
Keep in mind, the dimensions mentioned above represent the suggested maximum for tables relative to the dining room size. Opting for a smaller table is not only encouraged but recommended. This not only allows more room for household members to move comfortably but also provides you with additional space to incorporate extra dining pieces.
Accounting for Diners’ Mobility
Another consideration that influences how much space is needed between the dining table and the wall is the size and mobility of the diners themselves. For instance, consider children; their smaller bodies mean that they don't necessarily need to pull chairs out a full three feet to stand up, especially if you seat them on a wooden dining bench from which they can easily "slide out." On the other hand, individuals in wheelchairs will require extra space to maneuver comfortably (we suggest a minimum of five feet).
Can I Place a Rectangular Table in a Square Room (and Vice Versa)?
The general rule of thumb is that square rooms are best suited for square or round tables, and that rectangular rooms are preferable for rectangular or oval tables. However, exceptions can absolutely be made. Our tip? Consider what large areas of the room may be “empty” and fill them with accompanying furniture, whether it be wine racks, china cabinets, or serving buffets.
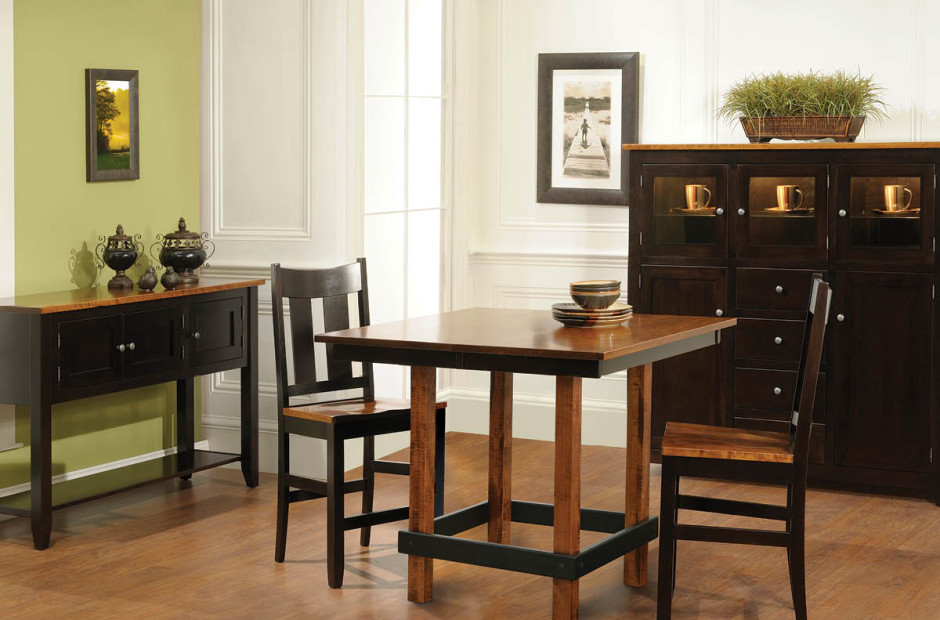
Table Sizing Tips for Open Floor Plans
Sizing dining tables for open floor plans may seem to present its own unique set of challenges, but the same rules apply. The only difference is that the barriers between designated areas are abstract. When in doubt, apply painter's tape on the ground to define the desired dining space and size your table accordingly.
In open floor plans, dining table sizing is especially crucial, as it determines the visual flow and functionality of the space, impacting how well the dining area integrates with the surrounding living spaces.
What if You Need a Larger Table Than the Space Allows?
So what do you do if, let’s say, you have a 12x12 room but frequently host large Thanksgiving get-togethers, meaning that you’ll need a table larger than the recommended dimensions? Or what if you have a 9x10 room but host “game day” each Sunday for a substantial number of guests? There are multiple solutions at your disposal, starting with:
-
Table with Extension Leaves - Consider investing in a dining table with extension leaves. These versatile additions allow you to adjust the size of the table according to your needs. You can keep the table compact for everyday use and expand it during special occasions or gatherings, providing the extra space required without compromising the room's layout.
- Hutches with Pull-Out Tables - In addition to your primary dining table, why not purchase cabinets with pull-out tables? These pieces provide handy storage solutions for linens, serveware, and other dining items yet, when special occasions arise, their built-in tables can be extended for extra guests.
- Being Strategic to Squeeze in Extra Guests Around Your Existing Table - Get creative with your dining setup by strategically arranging the space to accommodate extra guests without overwhelming the room. For example, Skip placemats and arms with chairs, naturally reducing the amount of space each diner uses. Additionally, consider setting up a buffet rather than placing food in the center of the table, freeing up more space.
Countryside Amish Furniture Makes it Easy to Buy the Right-Sized Table
Countryside Amish Furniture simplifies your search for the ideal furniture with our extensive inventory and customization choices, enabling you to find a table perfect for your dining room’s dimensions and style.
Our experienced Amish woodworkers meticulously attend to every detail, crafting dining tables that go beyond their intended function—they are simply works of art, showcasing hand-sanded surfaces and intricate carvings.
Moreover, our team is here to help! Show us a floor plan layout, and we'll help brainstorm the perfectly sized table for your space. Have a dining room sized differently than common dimension sets like 9x10 or 12x12? We can modify the table's dimensions to fit your needs.
To learn more about the ordering process, please watch the video below. We also encourage you to engage in chats; our team is more than happy to answer any questions, whether they pertain to table sizing, unique requests, or information about our company.
To learn more about quality dining tables beyond their preferred sizing, read:

